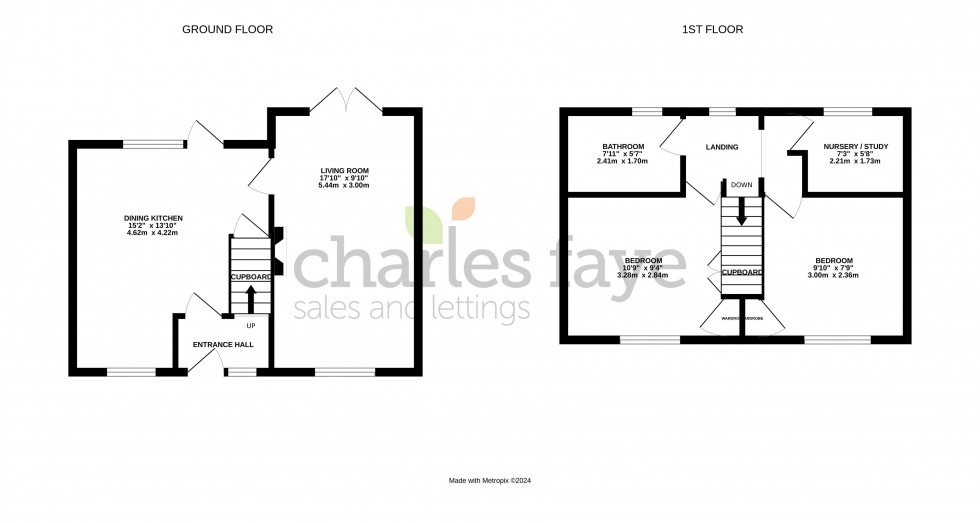PROPERTY FRONT :
Driveway parking leading to entrance door with canopy porch over.
ENTRANCE LOBBY : 5' 11'' x 3' 5'' (1.80m x 1.04m)
Upvc double glazed window to front, stairs rising to first floor, radiator, tiled flooring, door to dining kitchen.
DINING KITCHEN : 15' 2'' x 13' 10'' (4.62m x 4.21m)
Upvc double glazed dual aspect windows to front and rear, a beautiful bespoke kitchen to include fitted wall and base cabinets with solid wood work surface over, large ceramic sink, freestanding cooker, integrated fridge freezer, integrated washing machine and slimline dishwasher, under stairs storage, storage cupboard housing central heating boiler, recessed spotlights, radiator, tiled flooring, door to living room, stable door to rear.
LIVING ROOM : 17' 8'' x 9' 10'' (5.38m x 2.99m)
Upvc double glazed window to front and upvc double glazed French doors to rear, feature fireplace with wood burning stove, radiators, television point.
FIRST FLOOR ACCOMMODATION :
LANDING :
Upvc double glazed window to rear, doors to bedrooms and family bathroom.
BEDROOM ONE : 10' 9'' x 9' 4'' (3.27m x 2.84m)
Upvc double glazed window to front, loft access, two built in cupboards, radiator.
BEDROOM TWO : 9' 10'' x 7' 9'' (2.99m x 2.36m)
Upvc double glazed window to front, built in cupboard, radiator.
NURSERY / STUDY : 7' 3'' x 7' 2'' (2.21m x 2.18m)
Upvc double glazed window to rear with countryside views, radiator.
FAMILY BATHROOM : 7' 11'' x 5' 7'' (2.41m x 1.70m)
Upvc double glazed obscure window to rear, modern fitted suite comprising a close coupled w.c., vanity wash hand basin, panelled bath with shower over, shower screen tiled surrounds, chrome towel radiator, radiator, tiled flooring.
EXTERNALLY :
PARKING :
There is parking to the front of the property.
REAR GARDEN :
A wonderful feature of the property is the lovely enclosed rear garden adjoining open countryside with stunning views. The larger than average garden is laid to lawn with a good sized patio area, beautiful raised beds, mature borders filled with flowers trees and shrubs, garden pond, wooden built shed and log storage.
MAINTENANCE CHARGE :
There is a maintenance charge of £300 per year for the communal areas and road upkeep.
PROPERTY FRONT :
Driveway parking leading to entrance door with canopy porch over.
ENTRANCE LOBBY : 5' 11'' x 3' 5'' (1.80m x 1.04m)
Upvc double glazed window to front, stairs rising to first floor, radiator, tiled flooring, door to dining kitchen.
DINING KITCHEN : 15' 2'' x 13' 10'' (4.62m x 4.21m)
Upvc double glazed dual aspect windows to front and rear, a beautiful bespoke kitchen to include fitted wall and base cabinets with solid wood work surface over, large ceramic sink, freestanding cooker, integrated fridge freezer, integrated washing machine and slimline dishwasher, under stairs storage, storage cupboard housing central heating boiler, recessed spotlights, radiator, tiled flooring, door to living room, stable door to rear.
LIVING ROOM : 17' 8'' x 9' 10'' (5.38m x 2.99m)
Upvc double glazed window to front and upvc double glazed French doors to rear, feature fireplace with wood burning stove, radiators, television point.
FIRST FLOOR ACCOMMODATION :
LANDING :
Upvc double glazed window to rear, doors to bedrooms and family bathroom.
BEDROOM ONE : 10' 9'' x 9' 4'' (3.27m x 2.84m)
Upvc double glazed window to front, loft access, two built in cupboards, radiator.
BEDROOM TWO : 9' 10'' x 7' 9'' (2.99m x 2.36m)
Upvc double glazed window to front, built in cupboard, radiator.
NURSERY / STUDY : 7' 3'' x 7' 2'' (2.21m x 2.18m)
Upvc double glazed window to rear with countryside views, radiator.
FAMILY BATHROOM : 7' 11'' x 5' 7'' (2.41m x 1.70m)
Upvc double glazed obscure window to rear, modern fitted suite comprising a close coupled w.c., vanity wash hand basin, panelled bath with shower over, shower screen tiled surrounds, chrome towel radiator, radiator, tiled flooring.
EXTERNALLY :
PARKING :
There is parking to the front of the property.
REAR GARDEN :
A wonderful feature of the property is the lovely enclosed rear garden adjoining open countryside with stunning views. The larger than average garden is laid to lawn with a good sized patio area, beautiful raised beds, mature borders filled with flowers trees and shrubs, garden pond, wooden built shed and log storage.
MAINTENANCE CHARGE :
There is a maintenance charge of £300 per year for the communal areas and road upkeep.

