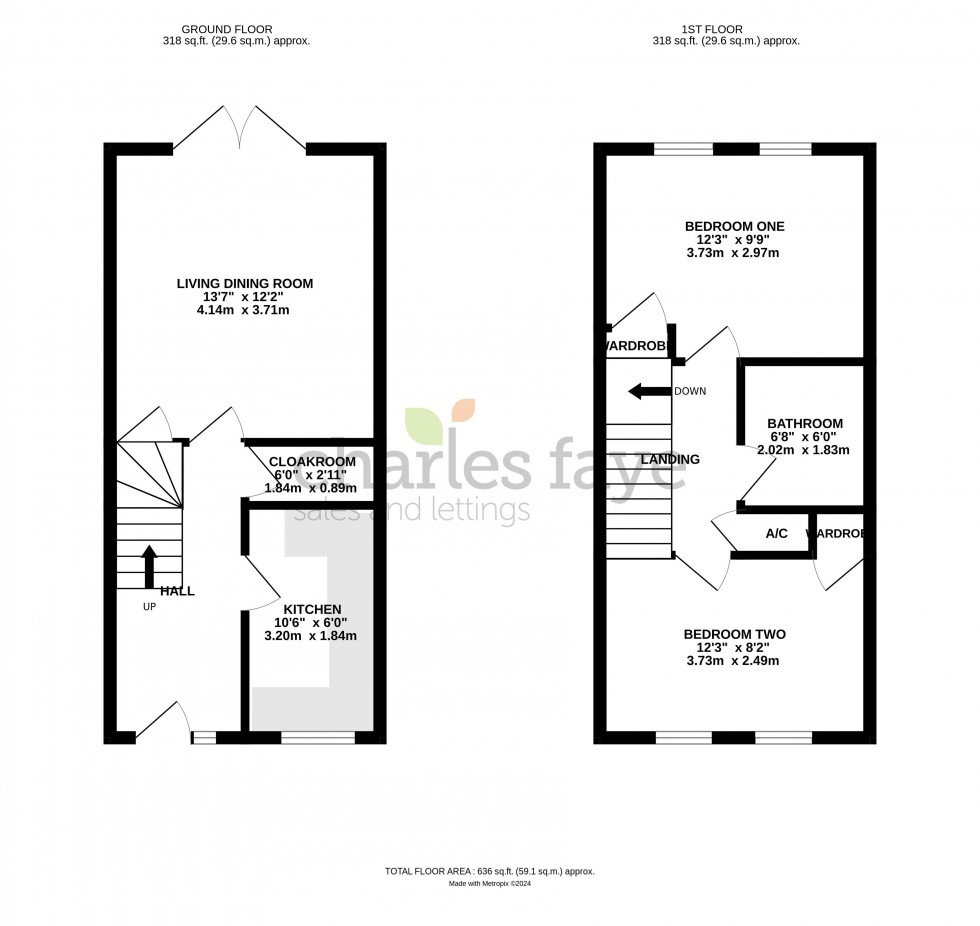PROPERTY FRONT :
The property is approached via a gravelled area leading to entrance door.
ENTRANCE HALL :
Upvc double glazed window to front, ceiling coving, stairs rising to first floor, doors to living room, guest cloakroom and living dining room, radiator, laminate flooring.
KITCHEN : 10' 6'' x 6' 0'' (3.20m x 1.83m)
Upvc double glazed window to front, fitted with matching wall and base cabinets with work surface over, sink unit, tiled splash backs, built in oven, four ring gas hob, extractor hood over, space and plumbing for washing machine, space for fridge / freezer, radiator, vinyl flooring.
GUEST CLOAKROOM : 6' 0'' x 2' 11'' (1.83m x 0.89m)
Fitted suite to include close coupled w.c., wall mounted wash hand basin with tiled splash backs, vinyl flooring.
LIVING DINING ROOM : 13' 7'' x 12' 2'' (4.14m x 3.71m)
Upvc double glazed French doors to rear with window to each side, ceiling coving, under stairs cupboard, radiator, television point, laminate flooring.
FIRST FLOOR ACCOMMODATION :
LANDING :
Loft access, doors to bedrooms, bathroom, airing cupboard housing boiler, radiator.
BEDROOM ONE : 12' 3'' x 9' 9'' (3.73m x 2.97m)
Two upvc double glazed windows to rear, built in wardrobe, radiator.
BEDROOM TWO : 12' 3'' x 8' 2'' (3.73m x 2.49m)
Two double glazed windows to front, built in wardrobe, radiator.
BATHROOM : 6' 8'' x 6' 0'' (2.03m x 1.83m)
Fitted suite to include close coupled w.c., pedestal wash hand basin, panelled bath, heated towel rail, tiled flooring.
EXTERNALLY :
ALLOCATED PARKING :
The property benefits from an allocated parking space.
REAR GARDEN :
Fully enclosed, paved patio area with raised gravel area leading to rear gate, outside tap.
MANAGEMENT CHARGE :
We have been advised that there is an annual management charge of £240.00 to cover the cost of maintaining the communal areas.
The management company is Oldbury Prior Management.
PROPERTY FRONT :
The property is approached via a gravelled area leading to entrance door.
ENTRANCE HALL :
Upvc double glazed window to front, ceiling coving, stairs rising to first floor, doors to living room, guest cloakroom and living dining room, radiator, laminate flooring.
KITCHEN : 10' 6'' x 6' 0'' (3.20m x 1.83m)
Upvc double glazed window to front, fitted with matching wall and base cabinets with work surface over, sink unit, tiled splash backs, built in oven, four ring gas hob, extractor hood over, space and plumbing for washing machine, space for fridge / freezer, radiator, vinyl flooring.
GUEST CLOAKROOM : 6' 0'' x 2' 11'' (1.83m x 0.89m)
Fitted suite to include close coupled w.c., wall mounted wash hand basin with tiled splash backs, vinyl flooring.
LIVING DINING ROOM : 13' 7'' x 12' 2'' (4.14m x 3.71m)
Upvc double glazed French doors to rear with window to each side, ceiling coving, under stairs cupboard, radiator, television point, laminate flooring.
FIRST FLOOR ACCOMMODATION :
LANDING :
Loft access, doors to bedrooms, bathroom, airing cupboard housing boiler, radiator.
BEDROOM ONE : 12' 3'' x 9' 9'' (3.73m x 2.97m)
Two upvc double glazed windows to rear, built in wardrobe, radiator.
BEDROOM TWO : 12' 3'' x 8' 2'' (3.73m x 2.49m)
Two double glazed windows to front, built in wardrobe, radiator.
BATHROOM : 6' 8'' x 6' 0'' (2.03m x 1.83m)
Fitted suite to include close coupled w.c., pedestal wash hand basin, panelled bath, heated towel rail, tiled flooring.
EXTERNALLY :
ALLOCATED PARKING :
The property benefits from an allocated parking space.
REAR GARDEN :
Fully enclosed, paved patio area with raised gravel area leading to rear gate, outside tap.
MANAGEMENT CHARGE :
We have been advised that there is an annual management charge of £240.00 to cover the cost of maintaining the communal areas.
The management company is Oldbury Prior Management.

